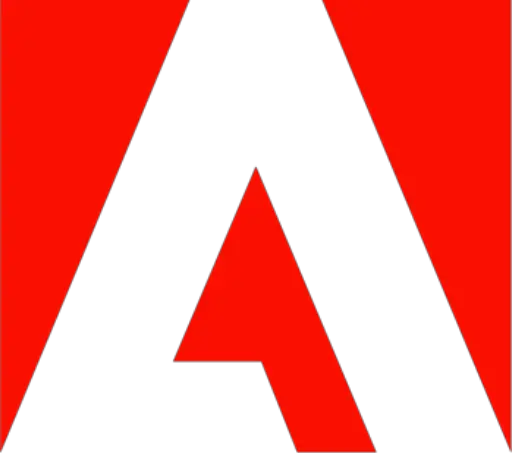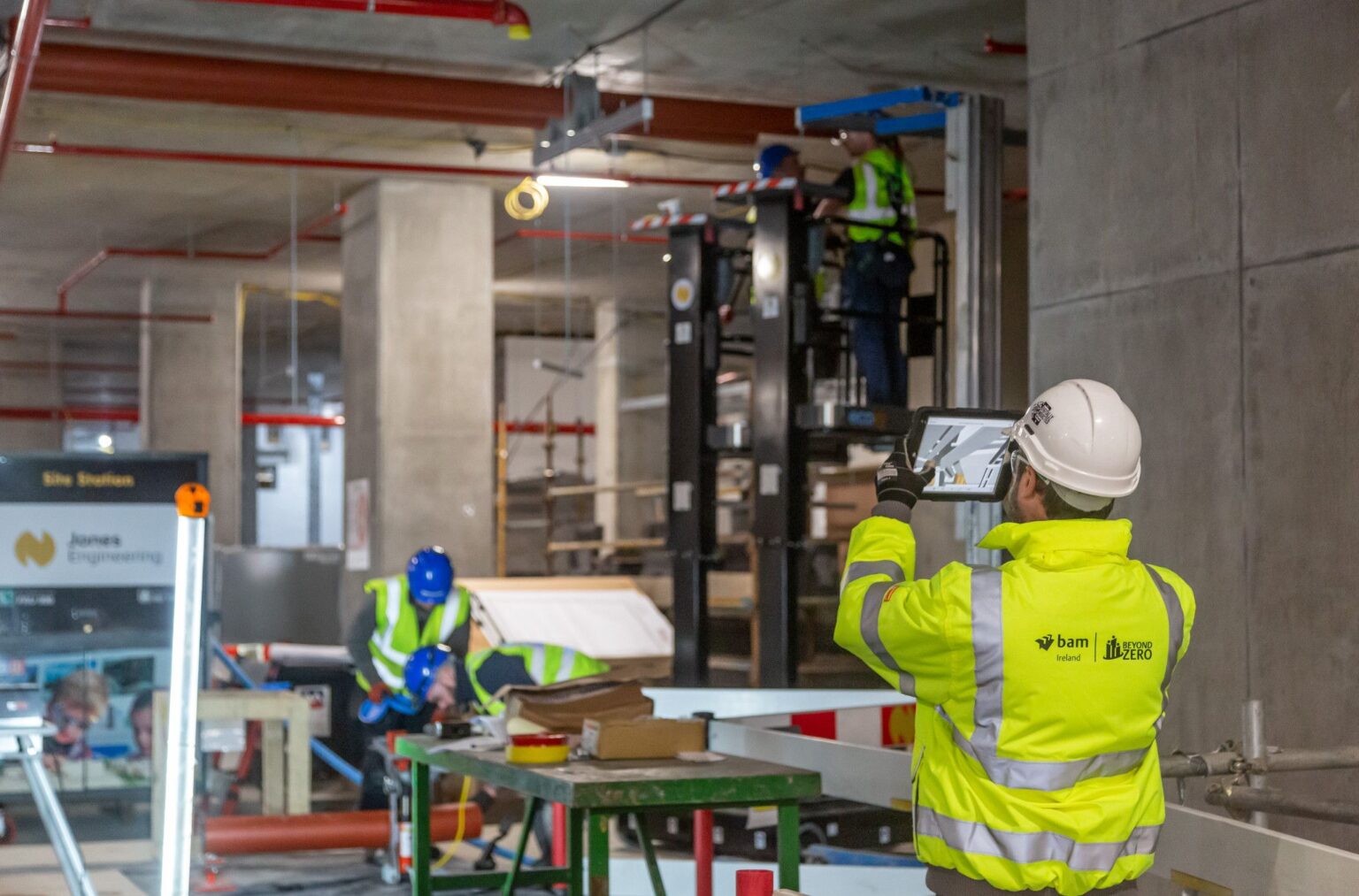In this article, we’ll explore how Construction Cloud’s workflows can be harnessed for more efficient factory planning and design. We’ll draw on insights from Ives Veelaert, Principal Technical Solutions Executive for EMEA, to navigate the features and benefits of this powerful suite.
Understanding the Construction Cloud Suite
Construction Cloud is a comprehensive platform designed to streamline the complexities of design and construction. It integrates various tools and workflows that enhance collaboration, precision, and efficiency. Today, we’ll break down how specific tools can be used together to optimize factory planning and design. We will focus on three core areas:
- The Synergy Between Revit and Inventor
- Enhanced Real-Time Collaboration with BIM Collaborate
- Efficient Clash Detection Using Navisworks and Revit
By examining these areas, we aim to provide a clear understanding of how technology can transform factory planning processes.
The Synergy Between Revit and Inventor
When it comes to factory planning, integrating architectural designs with mechanical systems is crucial. Construction Cloud facilitates this integration through its robust large model viewer, allowing seamless interaction between Revit and Inventor.
Linking Revit and Inventor: A Detailed Guide
Exploring Views in Construction Cloud’s Large Model Viewer:
The large model viewer in Construction Cloud offers a dynamic interface for exploring various design elements. You can navigate through structural layouts, mechanical systems, and detailed components, providing a comprehensive view of your project. This initial step is crucial for understanding how different design aspects fit together.
Creating a Data Exchange for Specific Views:
Let’s say your focus is on the HVAC system. To integrate this with Inventor, you need to create a data exchange. This involves selecting the specific views in Revit that are relevant to the HVAC system and setting up a link to Inventor. This process facilitates real-time updates and collaborative design efforts, ensuring that both Revit and Inventor users are working with the most current information.
Logging the Data Exchange into Inventor:
Once you’ve set up the data exchange, you’ll need to log it into Inventor. This step establishes a communication channel between Revit and Inventor. It allows designers to access and modify the HVAC system design directly in Inventor while staying synchronized with changes made in Revit.
Addressing Design Challenges:
Consider a scenario where the HVAC system does not have sufficient clearance. This workflow enables you to communicate this issue directly to the Revit designer. The Revit designer can then adjust the system’s placement or design to resolve the issue. This immediate feedback loop helps in making timely adjustments, reducing delays, and enhancing the overall design process.
Automatic Updates and Version Control in Docs:
When the Revit designer publishes the revised file with the adjusted HVAC system, Docs handles version control. It automatically updates the data exchange, ensuring that all team members have access to the latest design changes. This feature helps maintain consistency and accuracy across different design tools.
Checking for Updates in Inventor:
After the updates are published in Revit, you should check for these changes in Inventor. Verifying that the HVAC system adjustments are correctly reflected in Inventor ensures that your design remains cohesive and accurate throughout the project lifecycle.
Enhanced Real-Time Collaboration with BIM Collaborate
Effective collaboration is essential for complex factory planning. Construction Cloud’s BIM Collaborate tool enhances this collaboration by enabling real-time communication and coordination among different teams.
Key Features of BIM Collaborate
Packaging Different Disciplines for Clear Communication:
BIM Collaborate allows you to package different disciplines—such as factory layout, architecture, and MEP (Mechanical, Electrical, and Plumbing)—into distinct packages. These packages facilitate clear communication among various teams, enabling them to work together more effectively. By organizing designs into packages, you can easily check distances, alignments, and other critical parameters.
Colour Coding According to Disciplines:
One of the standout features of BIM Collaborate is its colour-coding capability. Each discipline within a package can be assigned a specific color, making it easier to differentiate between various design elements. This visual distinction helps teams quickly understand the interactions between different components and ensures that everyone is on the same page.
Model Coordination and Clash Detection:
Clash detection is a crucial part of ensuring that different design elements fit together without conflicts. BIM Collaborate offers several tools for effective clash detection:
Clash Detection in BIM Collaborate: A Step-by-Step Guide
Filter Views:
Start by using available filtering options to focus on specific views, levels, and object types. This helps in isolating relevant areas of the design and simplifies the clash detection process.
Save and Share Views:
Create custom views of your design and share them as public views within Docs. Sharing views ensures that all team members can access and review the design from various perspectives.
Utilize the Clash Matrix:
The clash matrix provides a comprehensive overview of potential conflicts within your design. By analyzing the matrix, you can identify and understand the scope of clashes, which aids in planning resolution strategies.
Highlight and Resolve Issues:
Select specific clashes and highlight critical areas that need attention. This step is essential for prioritizing and addressing the most significant issues first, thereby streamlining the resolution process.
Efficient Clash Detection Using Navisworks and Revit
Navisworks is another powerful tool in suite that plays a key role in managing clash detection and resolution. By interfacing with BIM Collaborate, Navisworks helps in pinpointing issues and tracking their resolution.
Managing Issues Through Navisworks and Revit
Pulling Issues from BIM Collaborate Through Navisworks:
Navisworks integrates with BIM Collaborate, allowing you to access and manage issues identified during the clash detection process. This integration ensures that you can track and address problems efficiently, leveraging the same issues identified in BIM Collaborate.
Resolving Issues in Revit:
To resolve issues, navigate to Revit and activate the identified issues through Associated Models. Modify the design as needed to address the problem. Once changes are made, update the design to reflect the resolution, enhancing the overall project quality and cohesion.
Conclusion
Construction Cloud’s suite of tools, including Revit, Inventor, BIM Collaborate, and Navisworks, provides a robust framework for optimizing factory planning and design. By integrating these tools, construction teams can achieve greater precision, enhance collaboration, and streamline workflows.
The synergy between Revit and Inventor ensures seamless integration of architectural and mechanical designs, while BIM Collaborate facilitates effective real-time communication and coordination. Navisworks further enhances the process by providing powerful clash detection and resolution capabilities.
With these advanced tools and workflows, construction professionals can tackle complex design challenges with confidence and efficiency. Stay tuned for our next blog post, where we’ll continue to explore the possibilities offered by technology and its impact on the design and manufacturing landscape.

